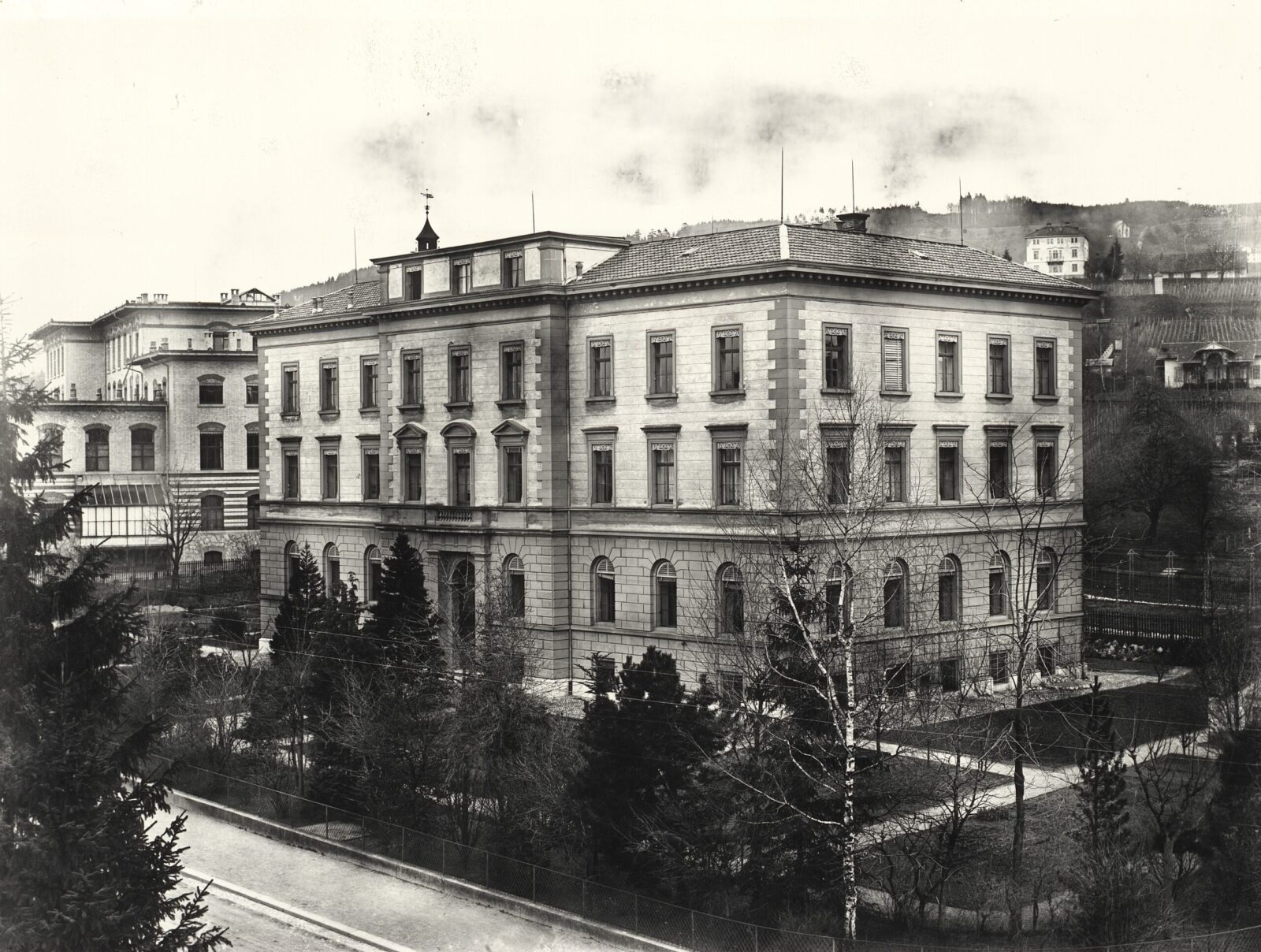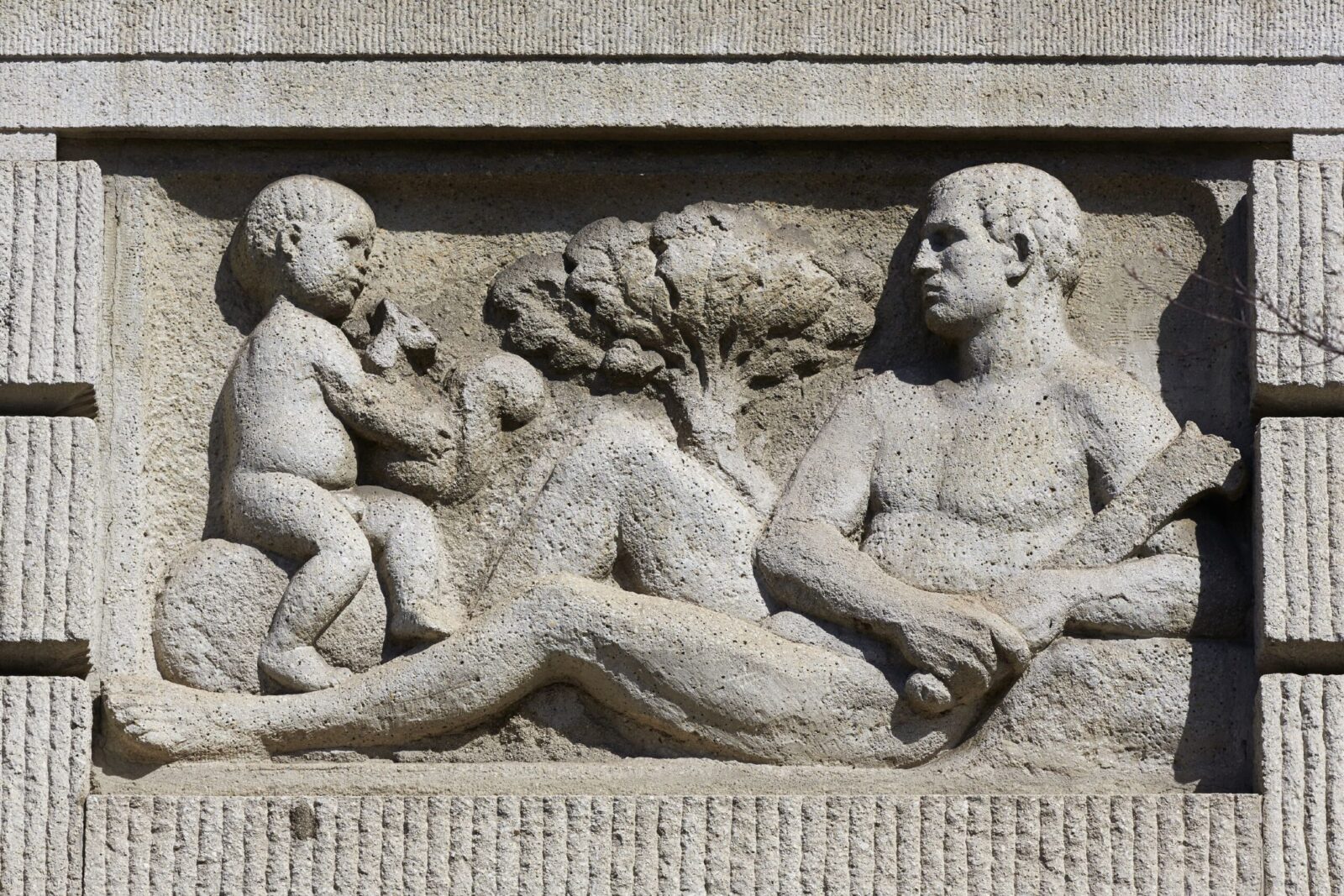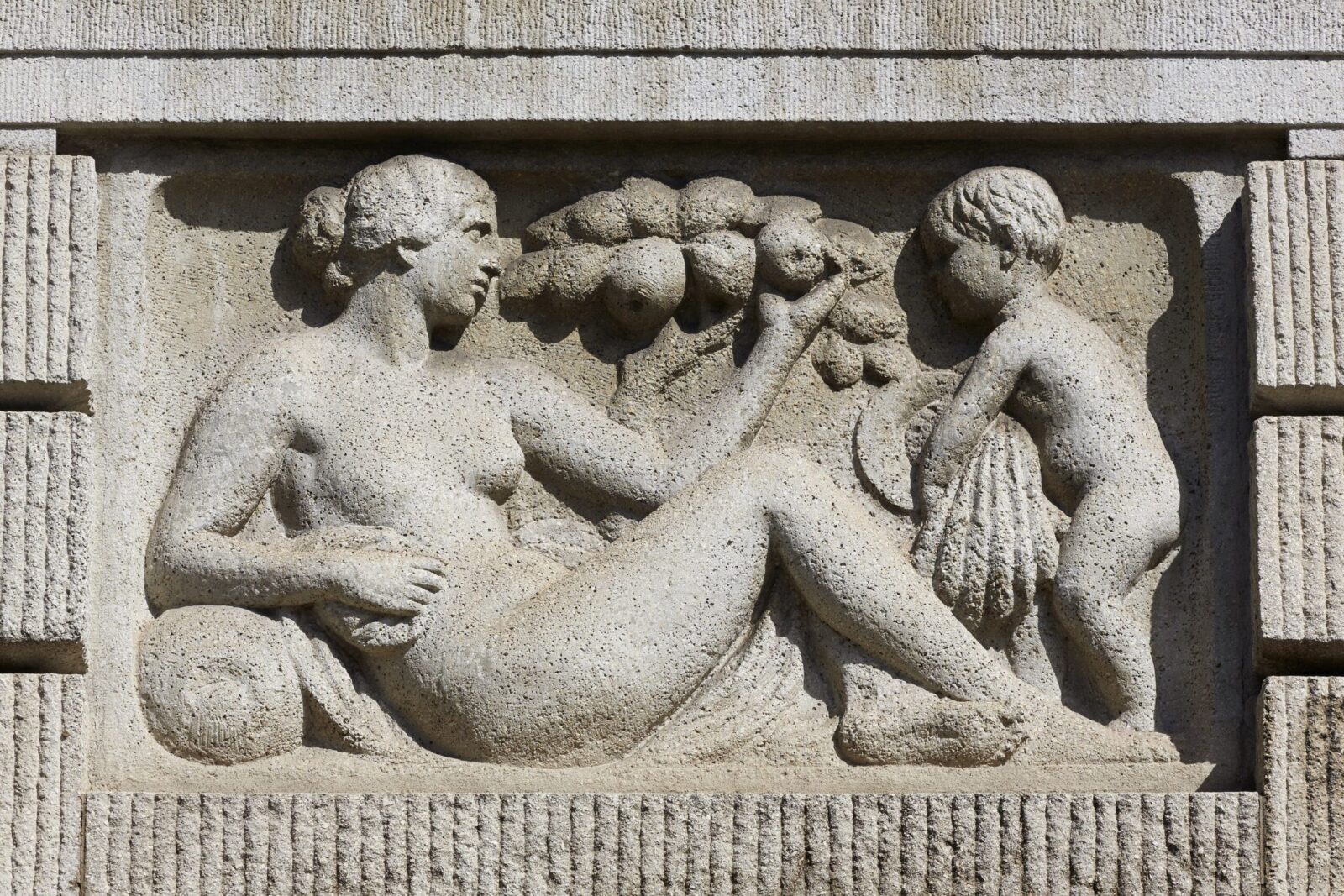The LFW building
Where agricultural sciences are at home
Shortly after the founding of today’s agricultural sciences, they were given their own building, which underwent several conversions over the years. The LFW (Institute of Agriculture and Forestry, west building) is still a gem today, as the authentic stylistic elements of the architects of the time have been preserved in the building.
After its foundation in 1871, the higher agricultural school at the Federal Polytechnic also needed premises. On the site of the former hospital estate, the new building of the Federal School of Agriculture and Forestry was constructed from 1872 to 1874, consisting of a simple, closed cube with a central avant-corps and columned portal in the style of a Renaissance palazzo. The authors of the plans were the state building inspectors Otto Weber and Johann Jakob Müller. In 1888, a greenhouse, harness house and gardening tool depot were added to the complex.

The building continues to grow
In 1909, Gustav Gull was the winner of a competition for the conversion and new construction of the extension to the Federal Polytechnic, including the agricultural and forestry school. He was a professor of architecture at ETH Zurich and had a lasting influence on Zurich’s architectural image. The building was converted between 1912 and 1915, with pilasters, planted roof terraces or experimental gardens and, inside, an atrium with an imposing glass dome surrounded by columned galleries. Overall, the entire building was extended to the east, north and south.
It was not until 40 years later that the next expansion took place, namely by adding a two-storey extension to the east wing. From 1987 to 1993, the LFW building was converted again to meet modern requirements. Over the years, the LFW has housed a wide variety of institutes that are part of the biological sciences and are now located throughout ETH.
Today, the agricultural sciences at ETH are no longer divided into different institutes, but they still have their “base” at the LFW, of course, which also houses some professorships associated with the institute from the institutes of Integrative Biology and Molecular Plant Biology.
A walk through today’s LFW
If you enter the LFW today from Universitätstrasse, you pass through a wrought-iron gate to a forecourt lined with stone benches. After passing through the entrance portal and going up a few steps, you enter a columned low vestibule, behind which the high, square atrium with its three storeys and wide galleries reveals itself. Around the gallery, there are study and lounging places, such as the famous LFW stable, where the students are famously known to meet on Thursdays to have a few beers. Behind the doors are lecture halls, offices, laboratories and practical rooms. In the courtyard, there is an exhibition with taxidermy and models of animals. Likewise, almost a little hidden in the vestibule, there is a small fountain.
If you look carefully, you will find artistic elements on the inside and outside, such as sculpted relief panels by sculptor Adolf Meyer in front of the main entrance. These show allegorical representations of agriculture and forestry. In the past, the roof terraces were used as experimental gardens, but today they are mostly used for lunch breaks and social occasions.

